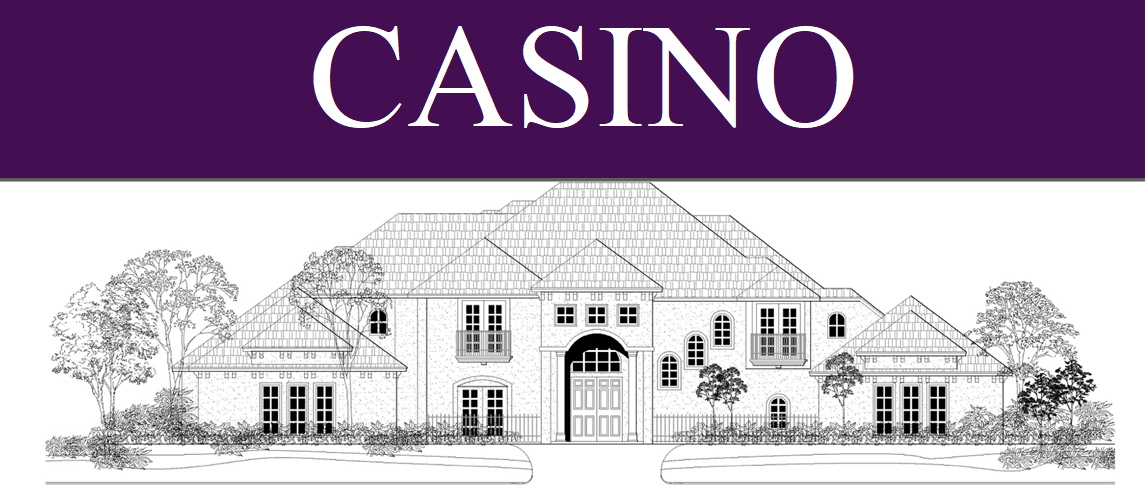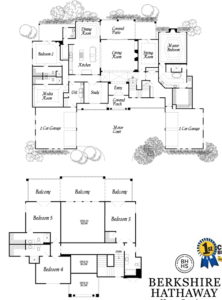Call Stan at (918) 430-8247

Champion floorplan

Standard Features:
4 Bedrooms | 4.5 Bathrooms
3 Car Garage
Covered Porch & Patio
Media Room
Custom Built-ins
Large Game Room
Separate Baths off of Each Bedroom
Outdoor Kitchen
Spray Foam Insulation
Stone Brick Fireplace
4000+ Square Feet
Hand Scraped Hardwood Floors
Extensive Crown Moldings & Millwork
Exotic Granite in Kitchen, Bath & Laundry
Full Gutters
Landscape Package
Full Irrigation System
Spice Rack
Travertine Tile Floor in Kitchen
Pot Filler
Jacuzzi tub in master bath
**All standard features subject to change per builder’s
discretion, particular lot, plans & specifications.
Details
ID : 127
Property Type : Custom Floorplans
Purpose : Sell
Status : Normal
State : Oklahoma
Zip Code : 74055
City : OWASSO
