Call Stan at (918) 430-8247
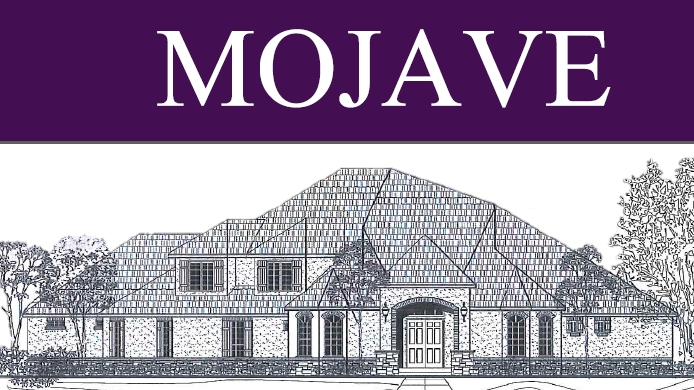
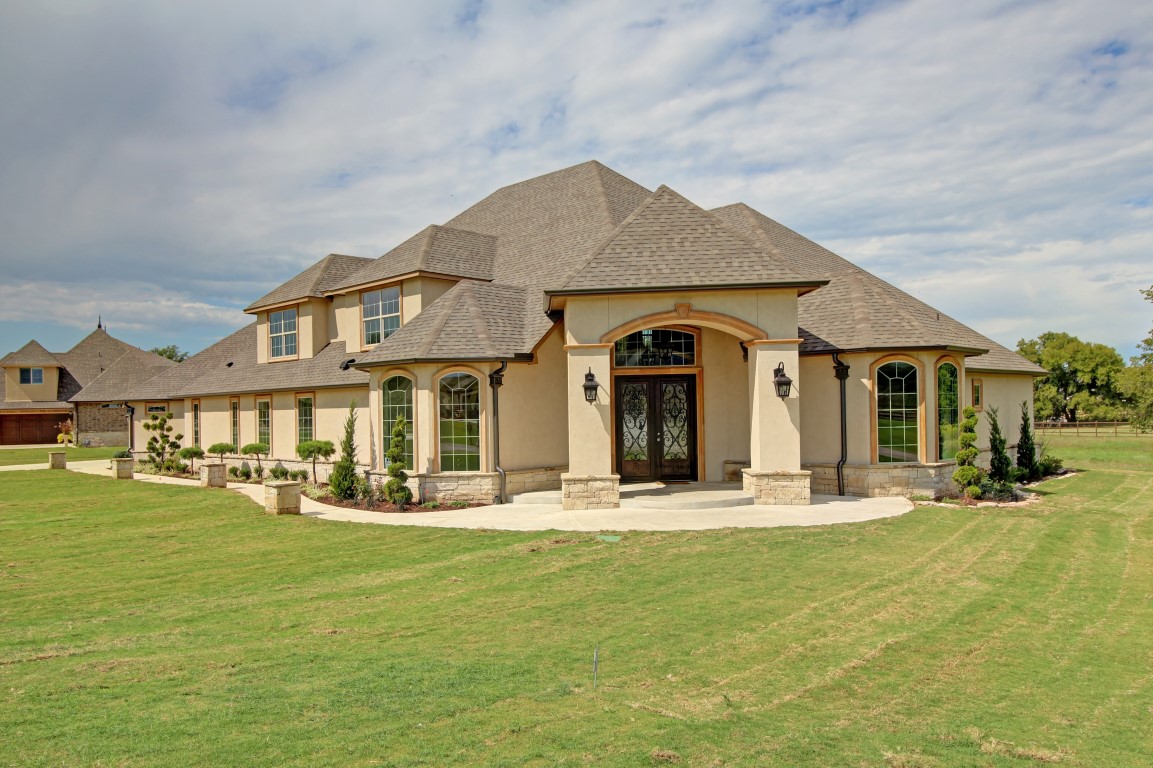
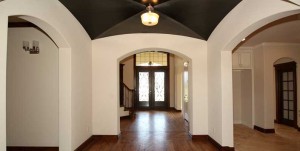
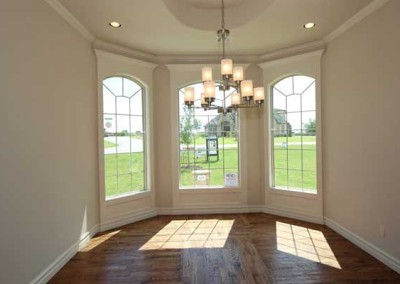
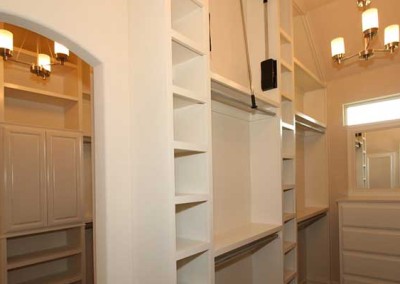
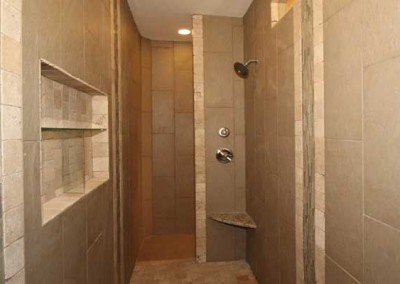
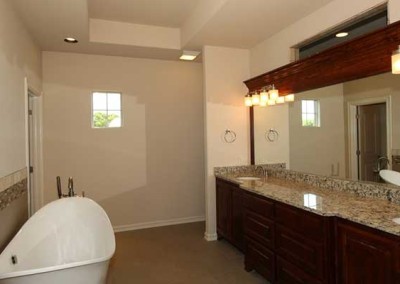
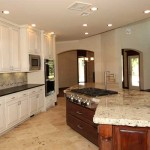
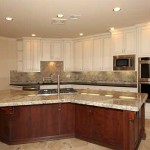
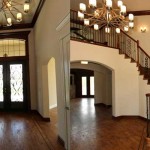
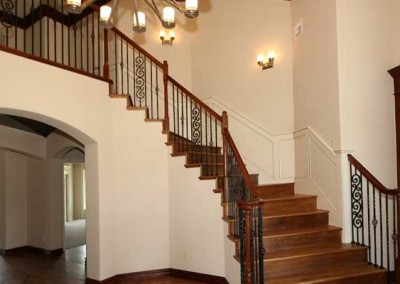
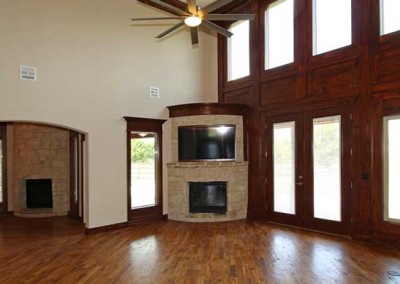
Mojave floorplan
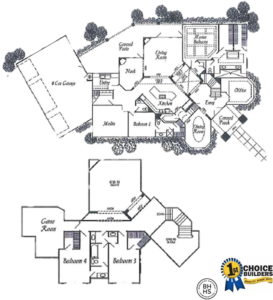
4,600 to 4,700 Square Feet
4 Bedrooms | 3.5 Bath
4 Car Garage
Game room & Media room
Open Kitchen Floor Plan
Spray-in Foam Insulation
Stone Brick Fireplace
Brick/Stone/Stucco exterior
Patio with Gas & Electric
Hand Scraped Hardwood Floors
Large Pantry, Pot Filler
Alder Wood Cabinets
Exotic Granite in Kitchen, Bath, & Laundry
Premium Appliances & Microwave
Full Tile Walk-in Shower
Extensive Crown Moldings & Millwork
Full Gutters, Sod Yard, & Irrigation System
Travertine Tile Floors in Kitchen & Bathrooms
Stained Custom Beams or Car Siding in Entry
Custom Built-ins in all Closets
Details
ID : 173
Property Type : Custom Floorplans
Purpose : Sell
Status : Normal
Bedrooms : 4
Bathrooms : 3.5
State : OK
Zip Code : 74055
City : OWASSO
Features
Gas Heat
Fireplace
Separate Shower
Backyard
